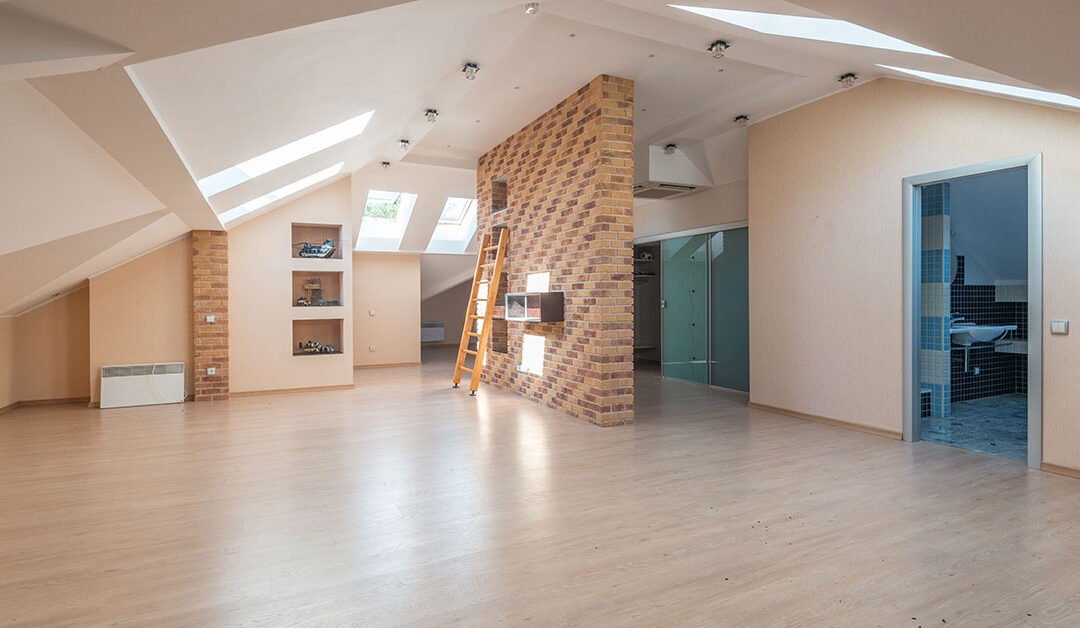If you look at your home and think “I wish I had one more room,” don’t start planning an addition until you first consider the space you already have. Attics are popular remodel projects and offer unique accent rooms in a home. Before you go ahead and start putting down floors and throwing up walls, here are some crucial factors to keep in mind:
Check Your Local Codes And Regulations
When planning your attic remodel, make sure you check with local codes and regulations. If your attic doesn’t have the necessary square footage according to your local laws, then that can save you a lot of time and energy. Usually you need to consider how high your attic is as well. If your unfinished ceilings are just at the minimum height required by your local ordinances, a finished ceiling will be lower, putting a halt to your plans. It’s also to keep in mind that most ordinances require bedrooms to have some means of emergency exit, so plan on including that in your budget.
What To Look For
- Requisite square footage
- Minimum floor to ceiling height
- Emergency Exits
- Floor support strength
Check For Supports
In most cases, an unfinished attic is not built to support more than insulation and some boxes. A fully finished and furnished living space is going to weigh a lot more on those joists and framing. Having a professional inspector or contractor come in to make sure your project won’t overload the supports is absolutely necessary before any project is started.
Insulation For Sound
Young Curious Women Listening Through Wall Using Stethoscope
When turning any room into a fresh living space, noise must always be considered. Most attics are not insulated to prevent noise travel, as they’re typically designed as a storage space. For the comfort of those in the attic and below, sound proofing is as necessary as with any other room.
Never Underestimate Climate Control
Attics are typically found to be less insulated against the change of outdoor weather than other windows. In the summer, the temperatures can shoot up as all of the hot air filters up into the highest space of the house. Likewise in the winter, many attics are not properly insulated to prevent heat loss.
By properly insulating, you can keep the temperature more stable and then move towards incorporating other forms of climate control. Think about what it would cost to either run venting for your heating or cooling system, or to add other sources like an air conditioner or permanent space heater.
It’s also important to allow for consistent ventilation from the attic as well. Installing a window, skylight, or other means of evacuating trapped hot air during warmer months is necessary for maintaining a comfortable living space.
Don’t Miss Out On All Of That Space
Attics are usually not as sprawling as the lower floors of a home, so you truly need to make the most out of the space you have. In areas where a low sloping ceiling would not allow for someone to walk through, consider making it a storage area. Building some shelving or even drawers built into the wall mean that you’re not wasting any opportunities.
Don’t lose out on ways to maximize your use of space. Beds can have built-in storage under the mattress, and internal walls can be made into sleek and stylish shelving. The ways to double up your furniture’s utility are endless! By consulting with a professional design service, you can more easily identify the best way to utilize your space.
Keep It Light
A common issue that attic remodels run into is that there is not enough light. Angled ceilings can make the space harder to find standard floor lighting or even table lamps around the edges of the room. There are a few ways to make sure your new living space stays well-\lit and maintains that wide-open feeling.
Keeping brighter colors such as various creams, and pale pastels can keep even the shadowed corners from seeming too dark. Lighter colors also allow more light reflection throughout the space.
Adding more light sources is always a great idea for these kinds of spaces. If possible a large window or several skylights can naturally brighten a space and a view to the outside will extend the feeling of the space without adding onto the actual structure. Recessed lighting works well in combination with these natural light sources. When the sun goes down, having light that doesn’t take up any floor space means you have more room for your furniture and spreading out.
Slanted ceiling living room. Modern bright flat apartment in the attic
Recessed downlight with LED energy saving bulb, close-up, installation, hand, copy space
Ask The Experts
Planning your own remodel can be expensive and lead to unexpected complications if you don’t know exactly how to accomplish your end goal. By working with a team of trained contractors or builders, you can make sure your plans are achievable with the space you have available. When you make the decision to start your remodel plan, look at local remodel and construction experts who can lend you a hand in brainstorming for your new room. By having professionals take care of your construction and improvements, you can be sure that your space is being taken care of by individuals who know what they’re doing.

