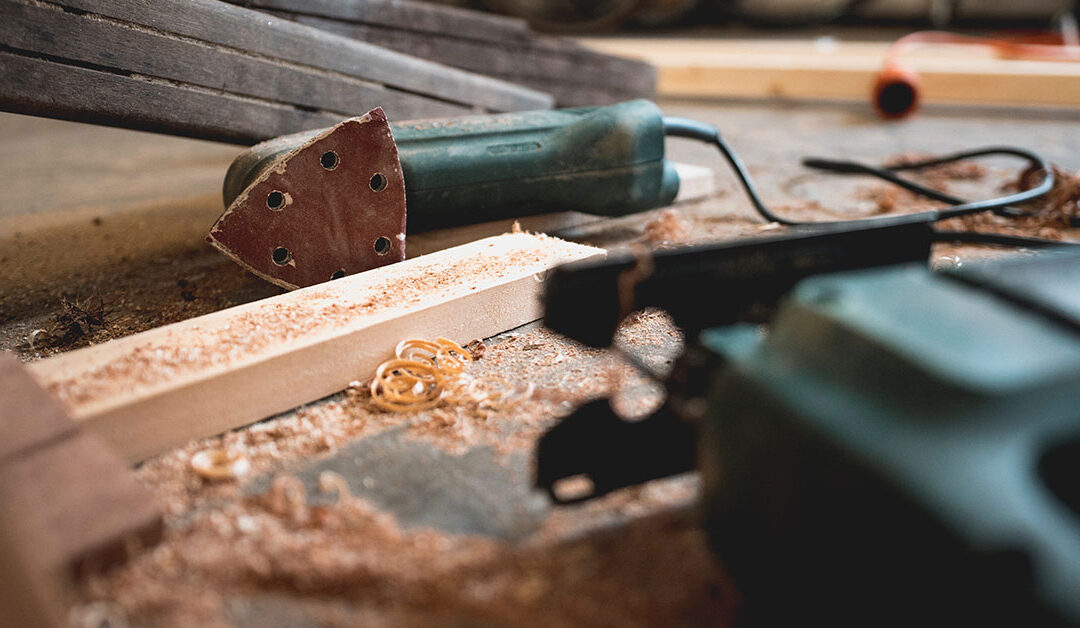Sometimes, the most powerful aesthetic aspects of your home are the ones that you hardly notice: nuances in color choice, furniture location, and storage, to name a few. Another component that is subtle yet significant is the trim carpentry work that adds a much-needed accent to various areas in your home.
Trim carpentry is an all-encompassing term for any type of trim that goes around windows, doors, floors, and corners. These final touches on a home enhance its visual appeal while also providing a seamless look that covers the gaps between walls, flooring, and ceilings. There are three primary types of finish carpentry, each of which has a different aesthetic effect on a home. To learn about how you can implement the right trim in your home, continue reading.
Door And Window Trim
Door and window trim is the most common type of trim in a given home because homes need trim carpentry to cover the gaps at the ends of walls where doors and windows are located. This trim comes in various shapes and sizes to customize the look you want around your home. Thanks to this type of trim, doors don’t look like random openings in a wall, but rather a well-designed feature that accentuates the exit and entrance of a room with a refined touch. The same can be said for windows. This type of carpentry is done last in the construction or remodeling process, and can be as simple or as elaborate as you would like!
Crown Molding
Crown molding is like the intricate, sophisticated cousin of typical types of trim. Located along the ceiling, what once started as a functional component of a home has now evolved into a decorative feature in many homes, turning a simple meeting of two surfaces into an attractive highlight of your home. Like door and window trim, crown molding can be subtle and traditional, but homeowners who choose to implement it often opt for molding that adds a visual boost to their home’s interior.
Baseboards
Baseboards are another staple of many homes. These boards run along the bottom of walls to both cover the gap created by the wall and floor and add an artful element of consistency to a home. It’s suggested that baseboards match with other types of trim or be in the same family, but we’ll get into how to choose the right trim in a future post. Baseboards can be built to a homeowner’s exact specifications, with sizing, styling, and material all depending on the owner’s vision for their home.
The beautiful thing about trim carpentry and molding is that is can be fully customized to fit any theme or aesthetic. Molding can be created in so many different sizings, styles, and levels of detail that the only limit on trim is your imagination. For more on trim carpentry and how to determine what’s best for your home, get in touch with a member of the Eagle Construction & Remodeling team to learn how we can craft the right trim for you!

