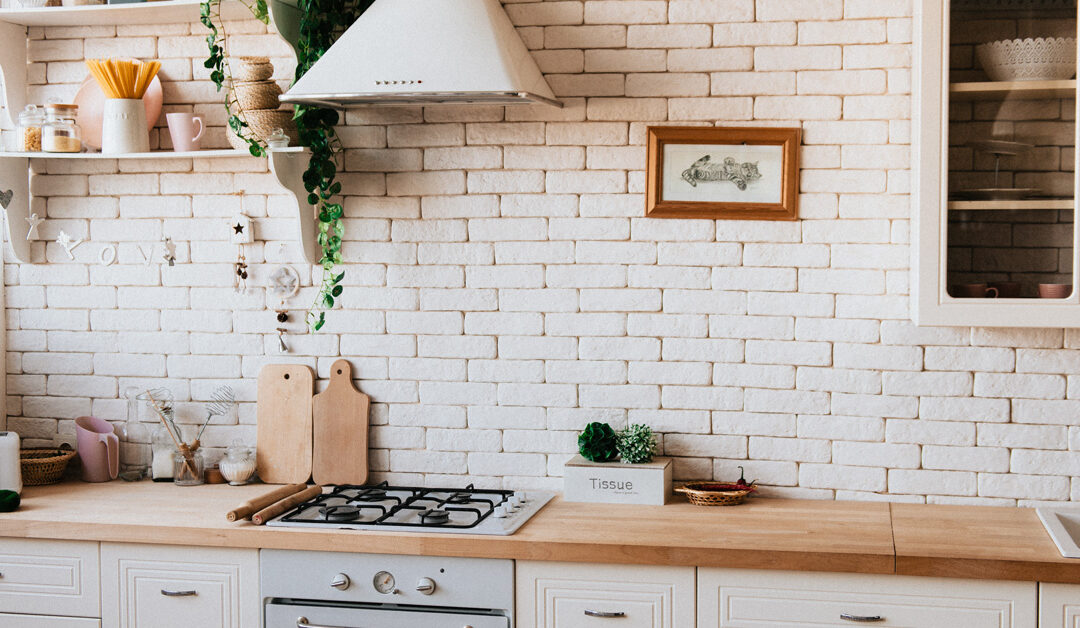Remodeling your kitchen is something that can completely transform your whole house and create a wonderful space for you and your family to spend time together, but it is a major undertaking. As you start planning your project, there are many different questions that you’ll run into, from how you should lay out your timing and budget to what you want your kitchen to end up looking like. Even though this can seem overwhelming, it is doable with a little help! Eagle Construction is here to make this process as easy for you as it can be. Here are some things you should know, and ideas for how to create a great-looking kitchen!
How Long Will My Project Take?
The length of time it takes to complete your kitchen remodeling project will depend on the work you’re having done. For instance, it’ll take a lot less time to replace just the cabinets than to install all new appliances, flooring, plumbing, and tilework. Your consultation is an important part of the process, and during this meeting we will give you a time estimate and provide an approximate start and completion date.
How Do I Plan a Budget?
Budgeting for your kitchen renovation can be difficult, especially if you’ve never done it before. Many factors go into the cost of a renovation, including the size of the room, the type of work being done, the cost of materials, and so on. At your consultation meeting, we can give you an idea of how much your project will cost.
How Does Payment Work?
At Eagle Construction, we break down your payment into different stages. Typically, your first downpayment secures your project and starts the ordering process of any special-order items, and later payments cover the work done and other materials.
How Does Eagle Keep in Touch?
At Eagle, we use phone, email, and in-person communication to keep in touch with our customers. You can always reach out to us with any questions during your project, and we’ll be regularly checking in to make sure the project is on schedule and no issues have come up.
Kitchen Remodel Ideas
Now that you know some of the basics about planning your project, here are some ideas to help you get the most out of your remodel!
Contrast Your Cabinets and Countertops
A great way to add dimension and definition to your space is to use contrasting colors to help break things up. For example, if you like the look of white cabinets, using dark countertops like this kitchen can be a great idea, or going with darker cabinets on the bottom and lighter cabinets on the top to give the illusion of height!
Use Floor to Ceiling Cabinet Space
If you love cooking, collecting dishware, or just don’t have as much available space in your kitchen as you might like, don’t let an inch of room go to waste when you could use it for valuable cabinet space. Floor to ceiling cabinets can give you lots of room for cooking gadgets or non-perishable food storage, and they give your kitchen a clean, modern look.
Install Custom Features
You know how you use your kitchen better than anyone, and so you have the best ideas for unique features that would be useful to you. At Eagle, we love to make these ideas a reality, like adding a built-in rolling spice cabinet right next to the stove in this kitchen. Whether it’s open cabinets or built-in garbage receptacles in the counter, these additions will help you to get amazing functionality out of your kitchen.
Utilize Every Corner
The kitchen is a space that you and your family and loved ones will naturally spend a lot of time in, so using available corners to create seating areas like this cozy breakfast nook will help give you more places to gather and enjoy a good meal and each other’s company.
With these tips and ideas, you should be ready to get started planning your kitchen remodeling project! If you’re interested in learning more, Eagle Construction and Remodeling can help you! Contact us today to speak to one of our team members.

